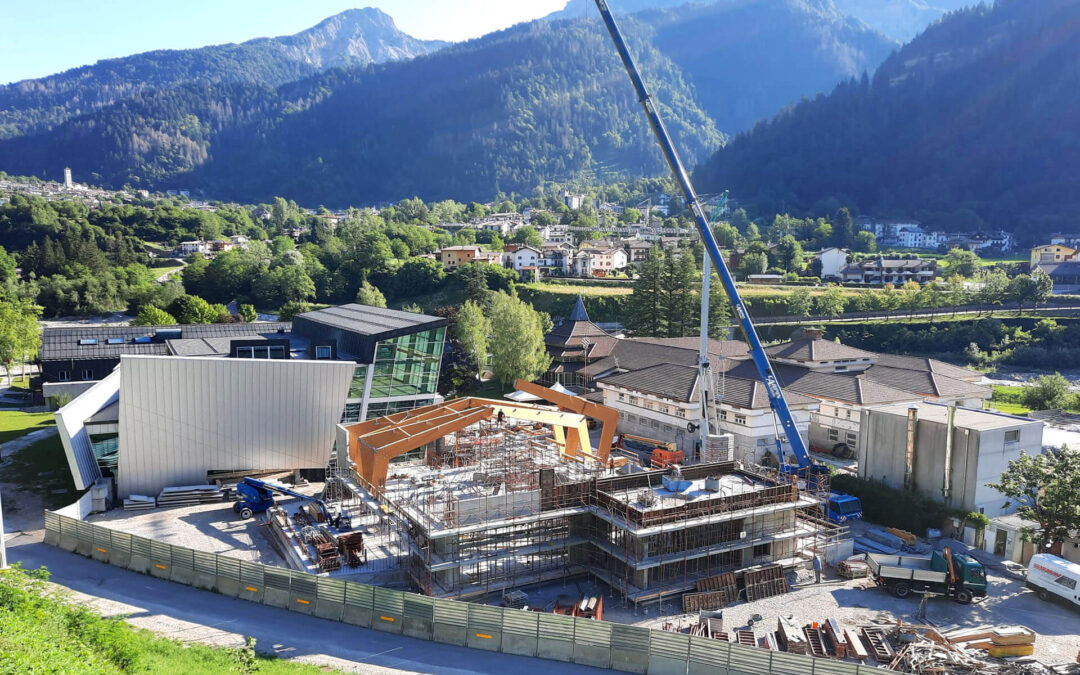Work to extend the Arta Terme Spa continues.
The project involves the construction of a new building housing a covered swimming pool, the completion of a second floor of the existing building to be used as a spa, and work in the other two buildings to redefine the layout for current requirements.
The main building has a rectangular plan measuring approximately 27 m x 22 m with an average height of 10 m. The building’s unique feature is its load-bearing structure consisting of wood frames on inclined planes with an average spacing of 5.2 m, producing a total span of 21 m.
Archest handled the architectural and structural design throughout the planning stage and is currently involved in managing the works.
The works are paid for by ICI Coop, who turned to Eurostratex for the wood frames.

